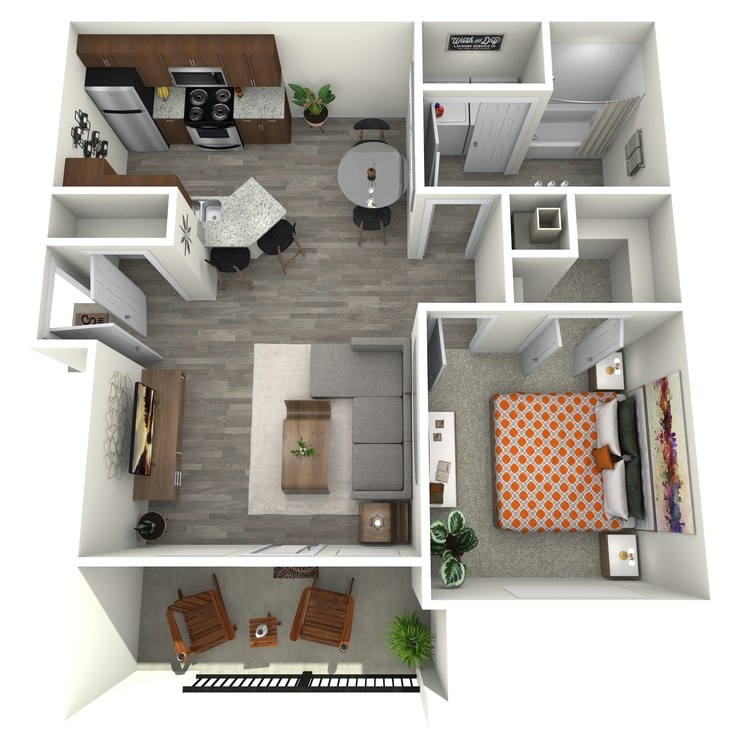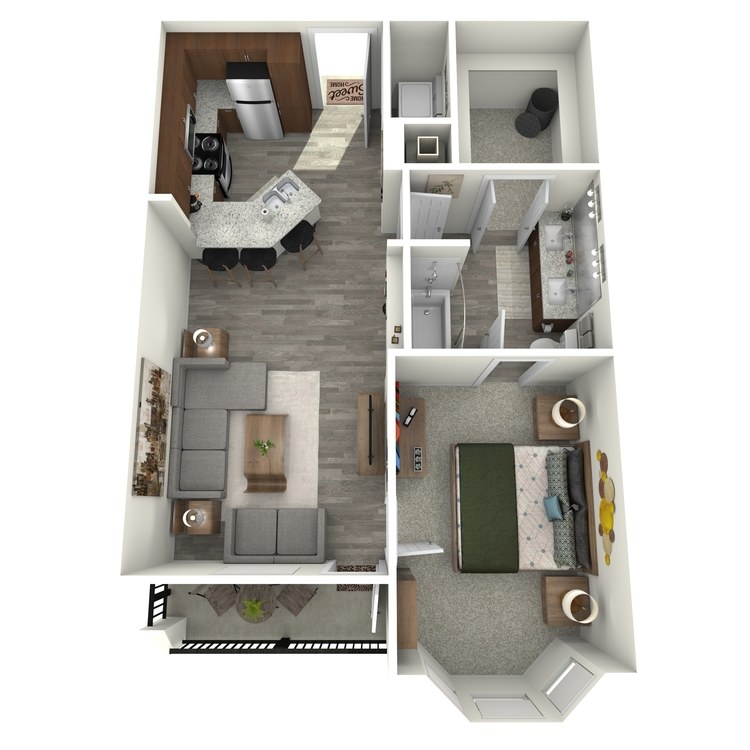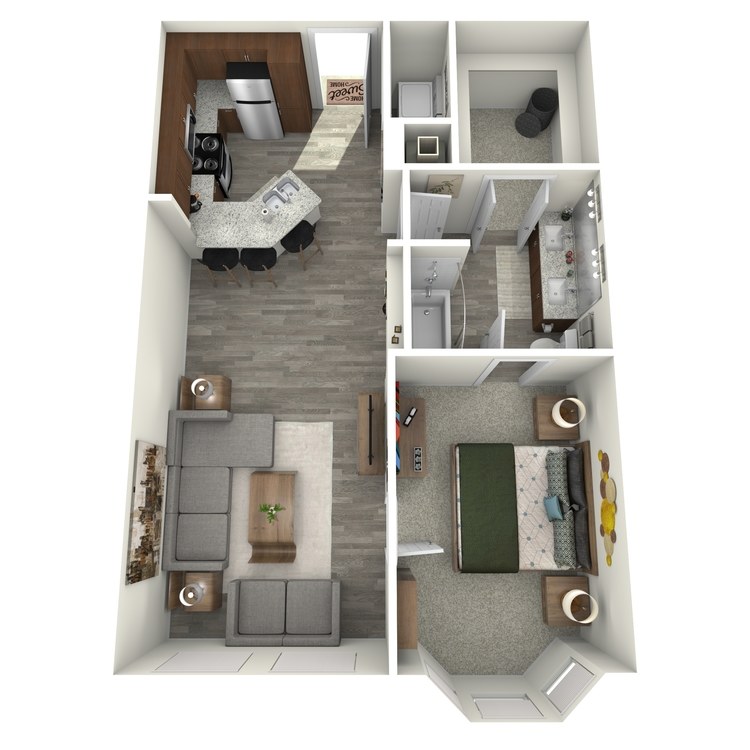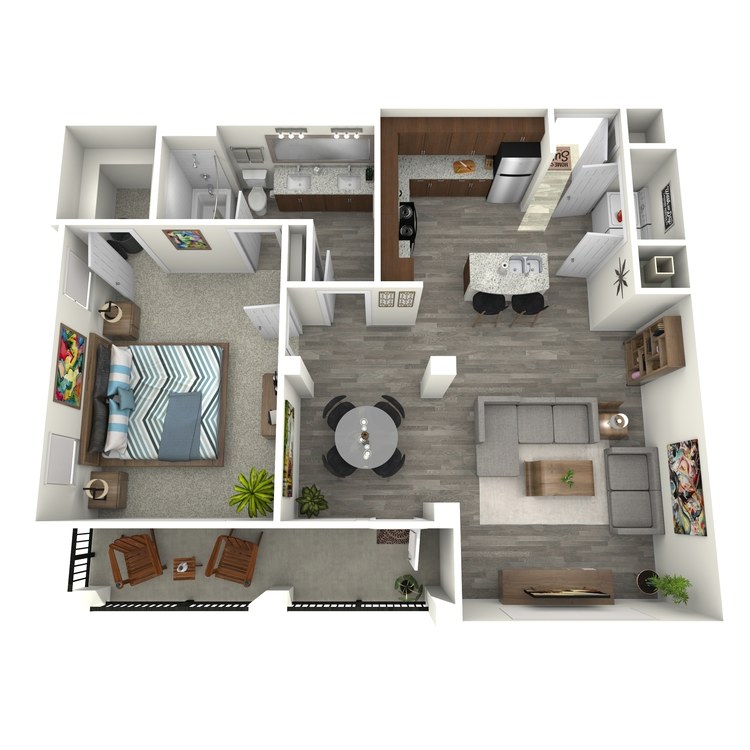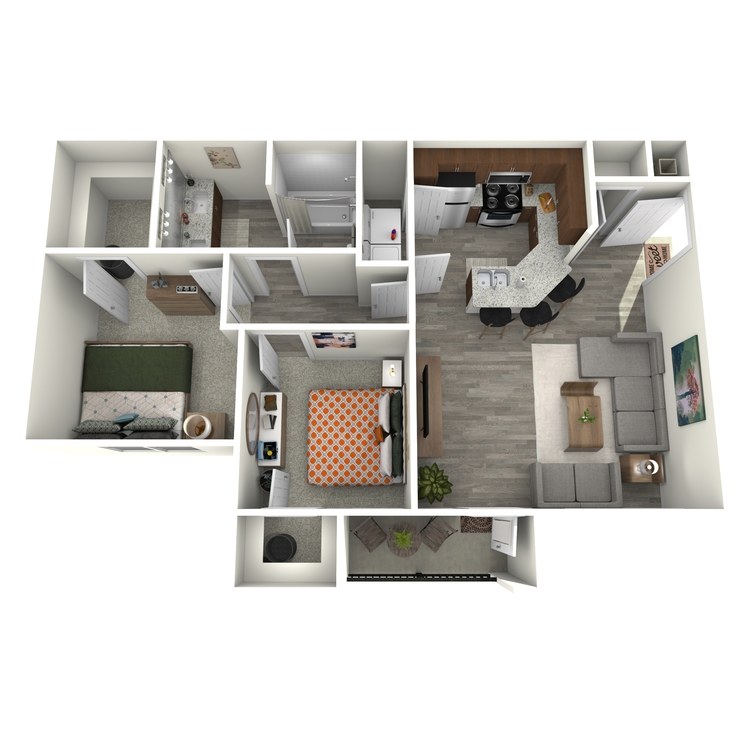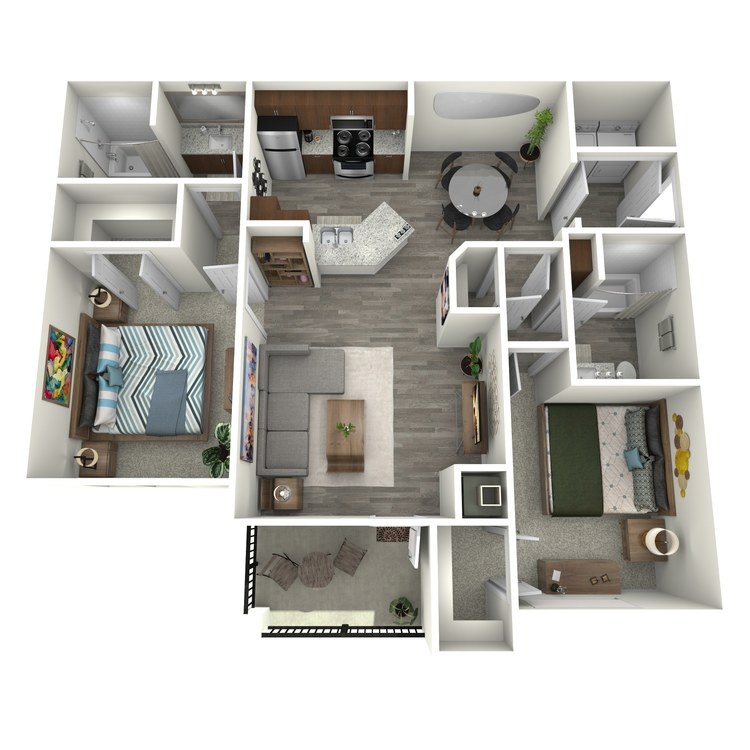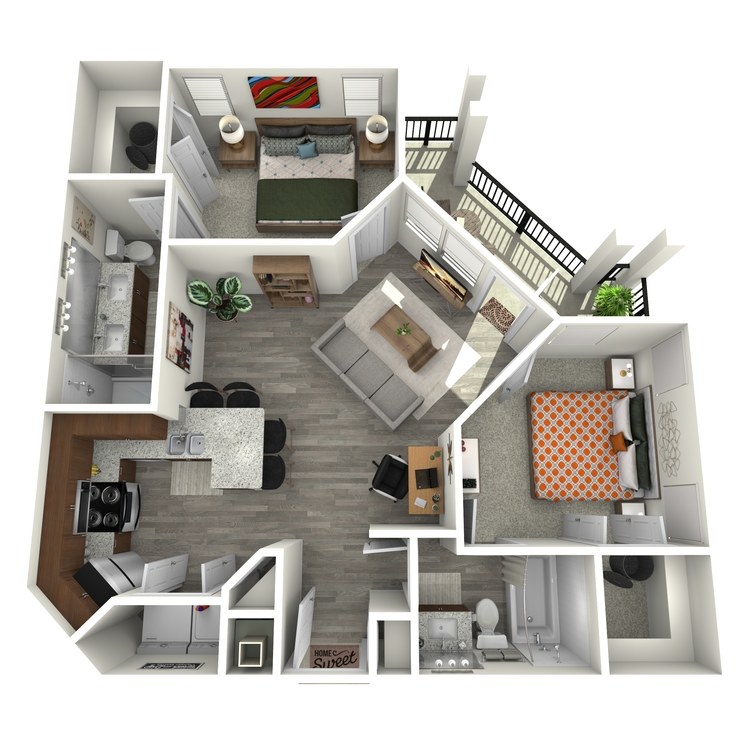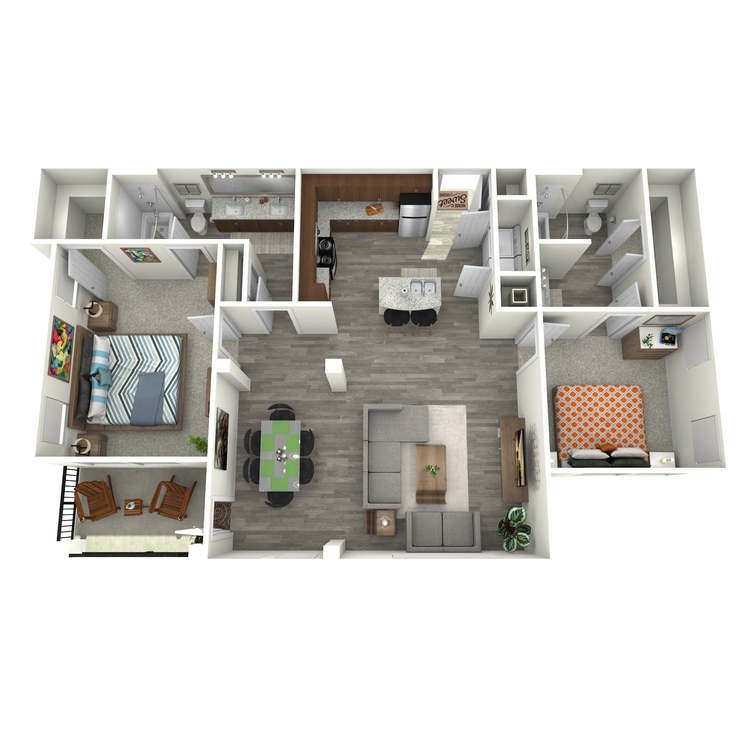STYLISH. SOCIAL. FUN.



NEXT LEVEL LIFESTYLE
Experience what lavish convenience can look like at Residence at Oakmont Apartments in Bryan, Texas. This property is very close to Texas A&M University and Blinn College/Bryan Campus and is attractive for university employees, faculty and students. Plenty of remarkable restaurants, intriguing entertainment venues, and exciting shops are scattered around our beautiful neighborhood for you to explore. Come discover what makes our pet-friendly community so special.
We proudly offer one and two bedroom apartments for rent featuring incredible amenities that were crafted with you in mind. Make life comfortable with walk-in closets and an in-home washer and dryer. Cooking can become an exciting activity in your all-electric kitchen with a dishwasher, microwave, pantry, and refrigerator. Select apartment homes also feature a breakfast bar and balcony or patio.
Residence at Oakmont Apartments also features top-tier community amenities for you to utilize! Relax after a hard day full of work and classes by our resort-style pool, clubhouse, or our picnic area with barbecue. We love pets and welcome your four-legged friends to enjoy our bark park and dog wash station. Contact our lovely management team today to schedule a tour of our lovely Bryan, TX location!

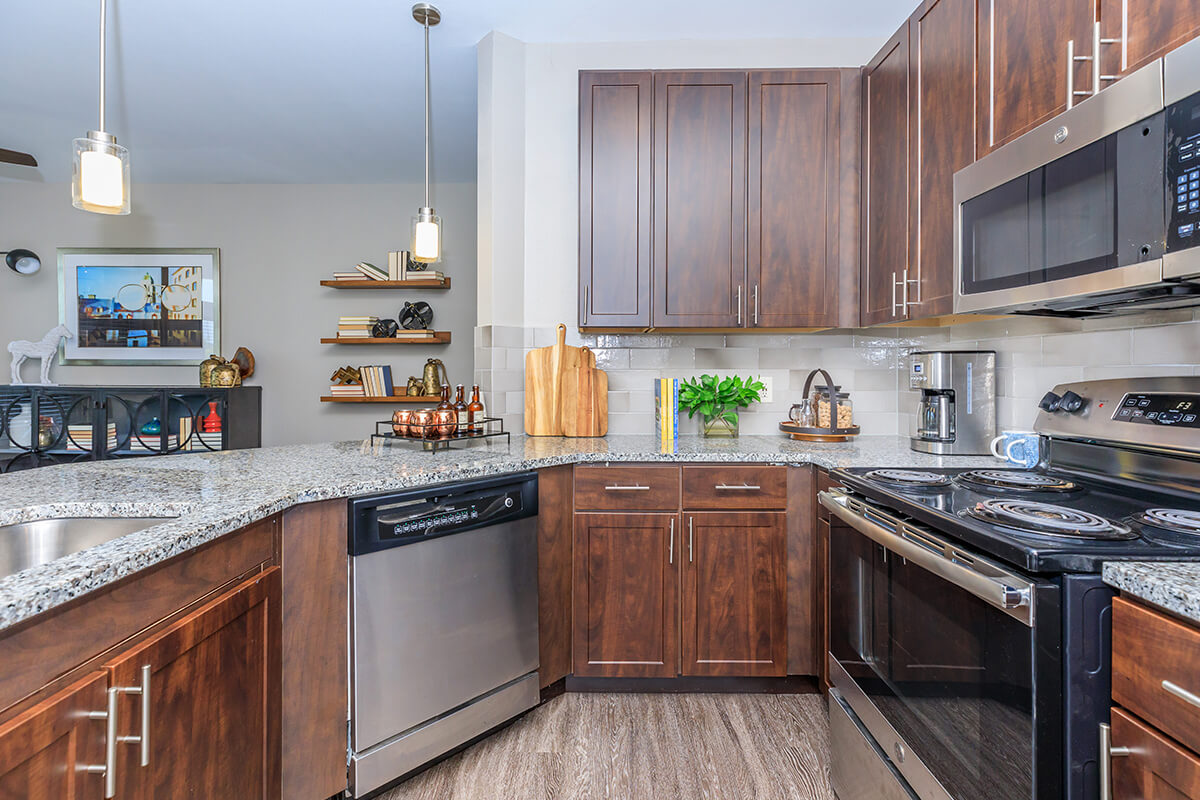

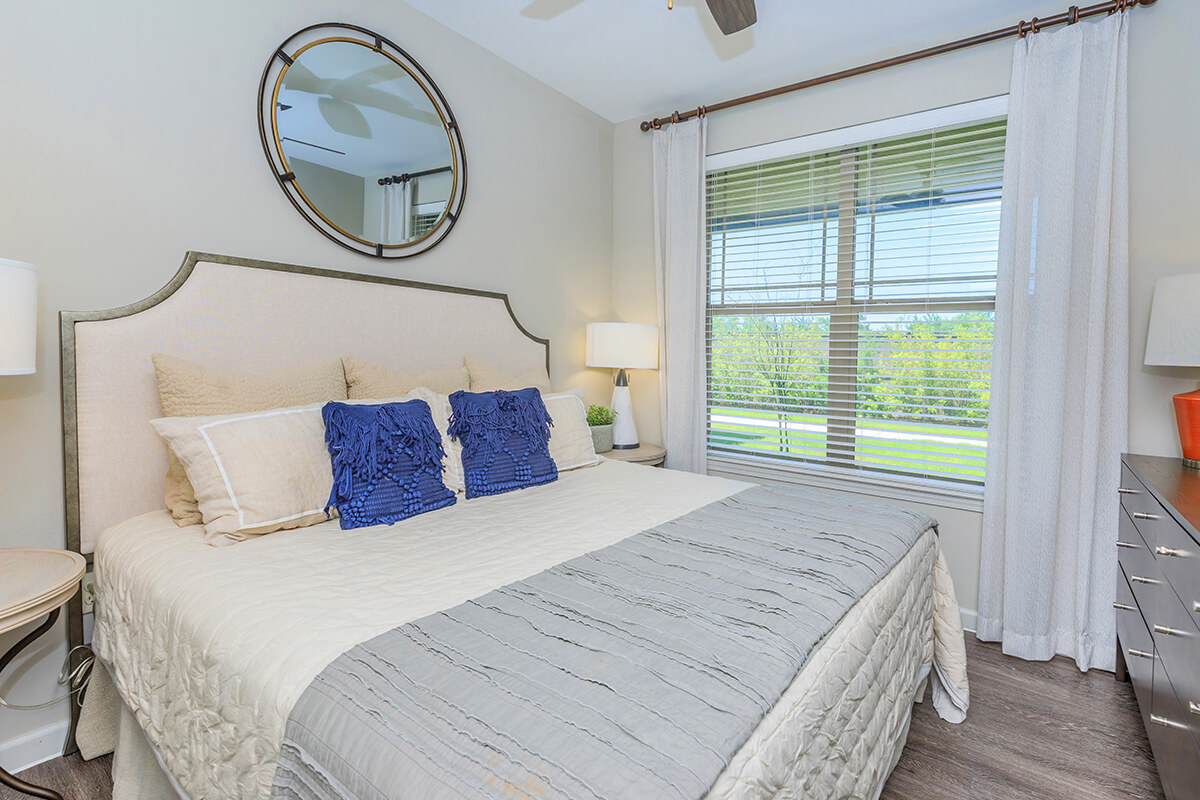
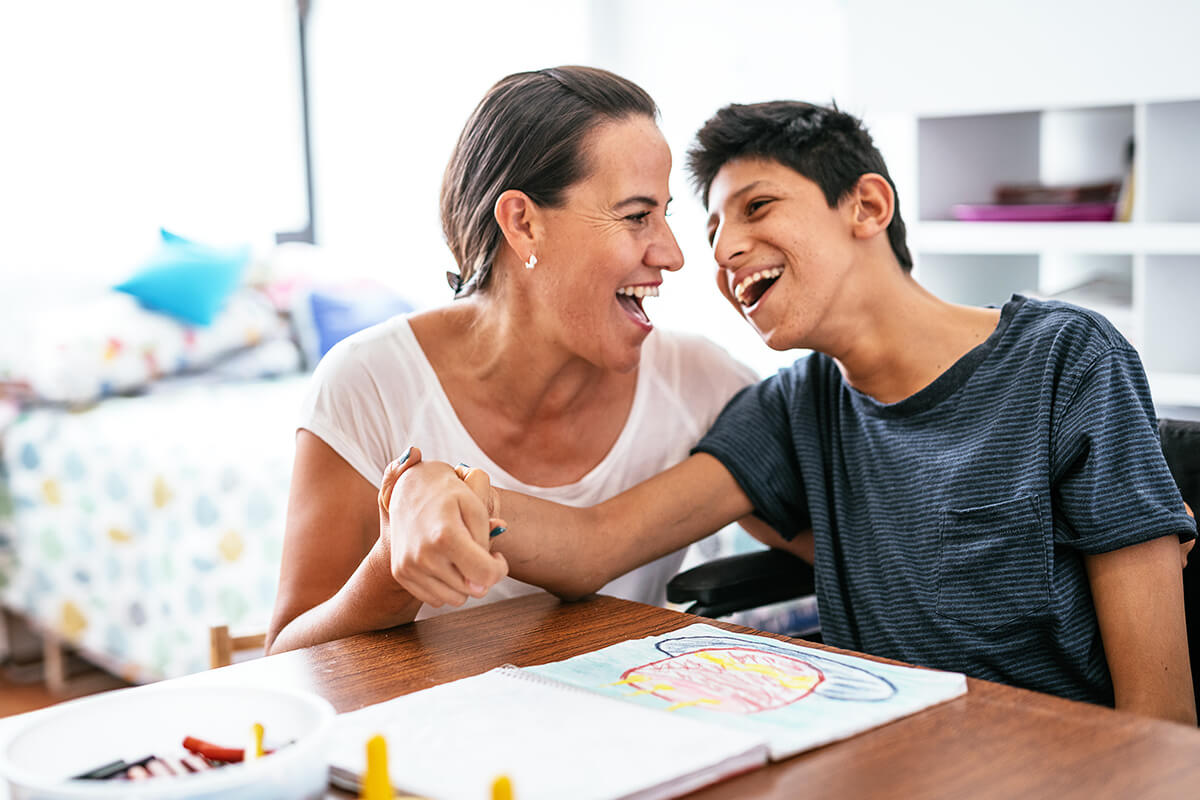
LIVE. RELAX. UNWIND









