Residence at Oakmont Apartments - Apartment Living in Bryan, TX
About
Welcome to Residence at Oakmont Apartments
4225 Pendleton Drive Bryan, TX 77802P: (833) 945 2604 TTY: 711
Office Hours
Monday through Friday: 9:00 AM to 6:00 PM. Saturday: 10:00 AM to 5:00 PM. Sunday: Closed.
Experience what lavish convenience can look like at the Residence at Oakmont Apartments in Bryan, Texas. This community is very close to Texas A&M University and Blinn College/Bryan Campus and is attractive to university faculty and students. Plenty of remarkable restaurants, intriguing entertainment venues, and exciting shops are scattered around our beautiful neighborhood for you to explore. Come and discover what makes our pet-friendly community so special.
Residence at Oakmont Apartments also features top-tier community amenities for you to utilize! Relax after a hard day full of work and classes by our resort-style pool, clubhouse, or picnic area with a barbecue. We love pets and welcome your four-legged friends to enjoy our bark park and dog wash station. Contact our lovely management team today to schedule a tour of our beautiful Bryan, TX, location!
We proudly offer one and two bedroom apartments for rent with incredible features crafted with you in mind. Make life comfortable with walk-in closets and an in-home washer and dryer. Cook a gourmet meal in your all-electric kitchen with a dishwasher, microwave, pantry, and refrigerator. Select apartment homes also feature a breakfast bar and balcony or patio.
$0 Deposit
Floor Plans
1 Bedroom Floor Plan

Briarcrest
Details
- Beds: 1 Bedroom
- Baths: 1
- Square Feet: 706
- Rent: $1345-$1505
- Deposit: Zero Deposit
Floor Plan Amenities
- 9Ft Ceilings
- All-electric Kitchen
- Balcony or Patio
- Breakfast Bar
- Cable Ready
- Carpeted Floors
- Ceiling Fans
- Central Air and Heating
- Dishwasher
- Disability Access
- Microwave
- Mini Blinds
- Pantry
- Refrigerator
- Walk-in Closets
- Washer and Dryer in Home
* In Select Apartment Homes
Floor Plan Photos
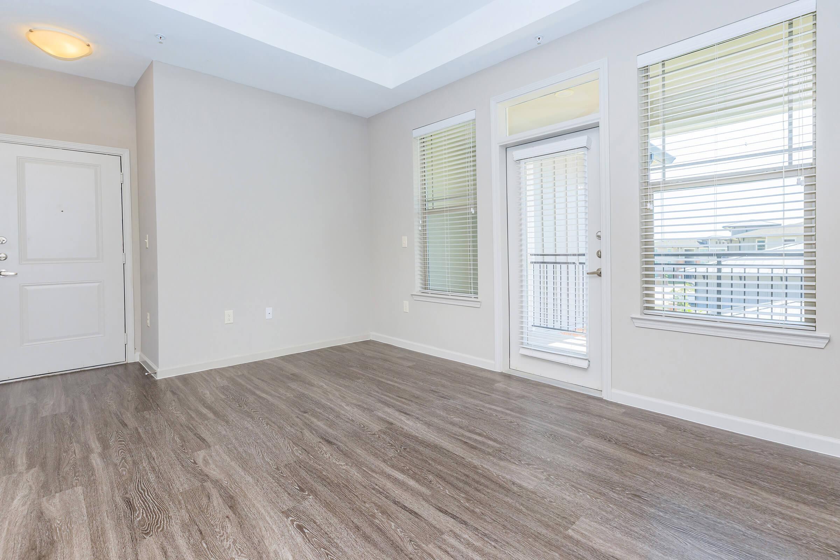
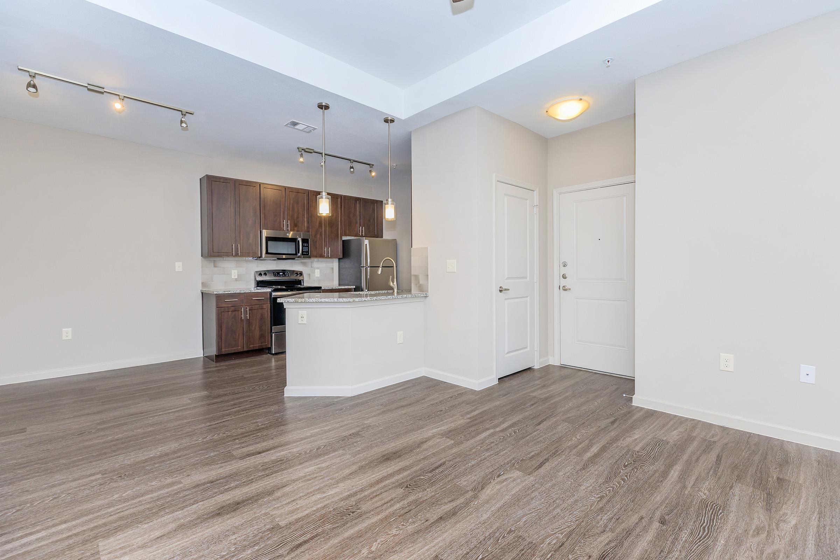
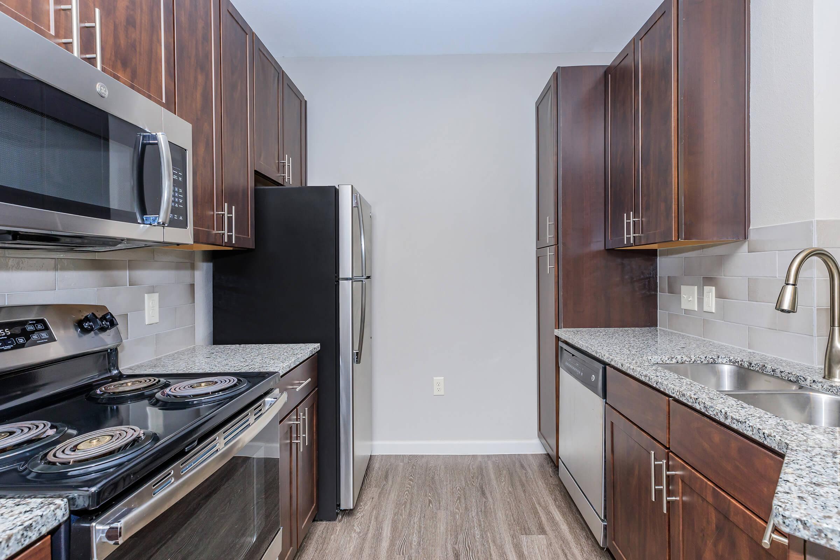
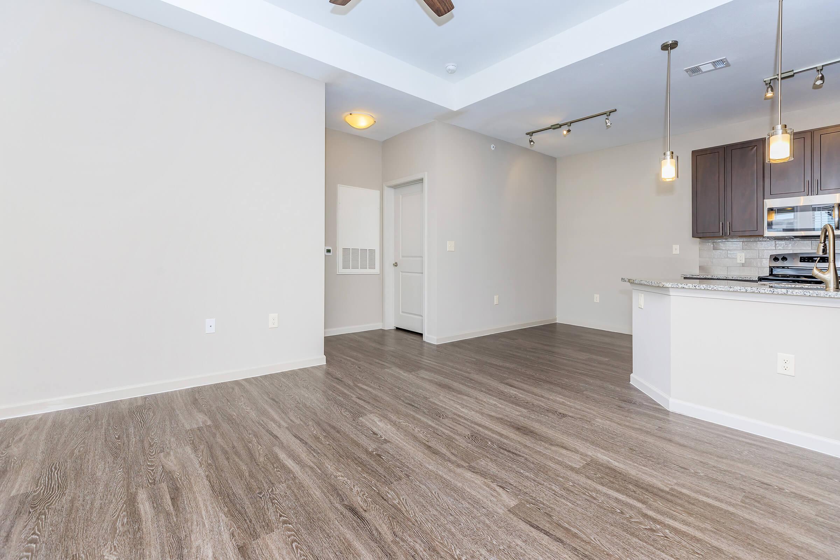
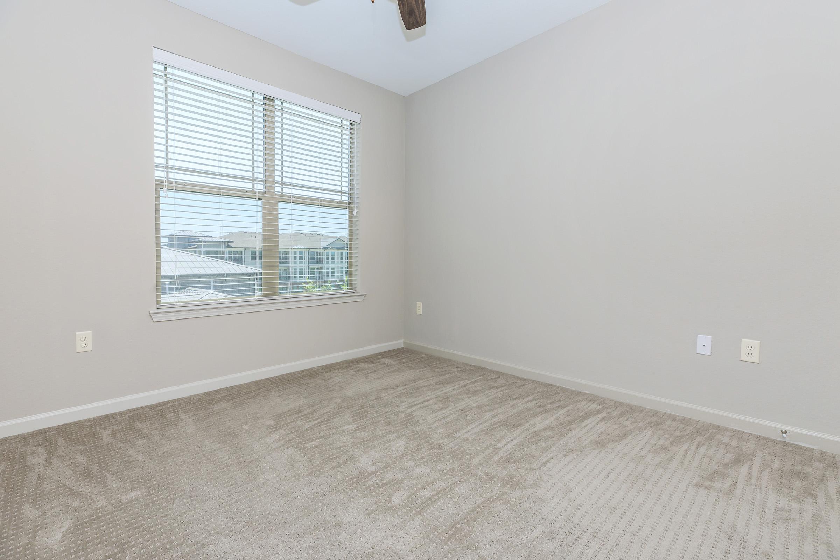
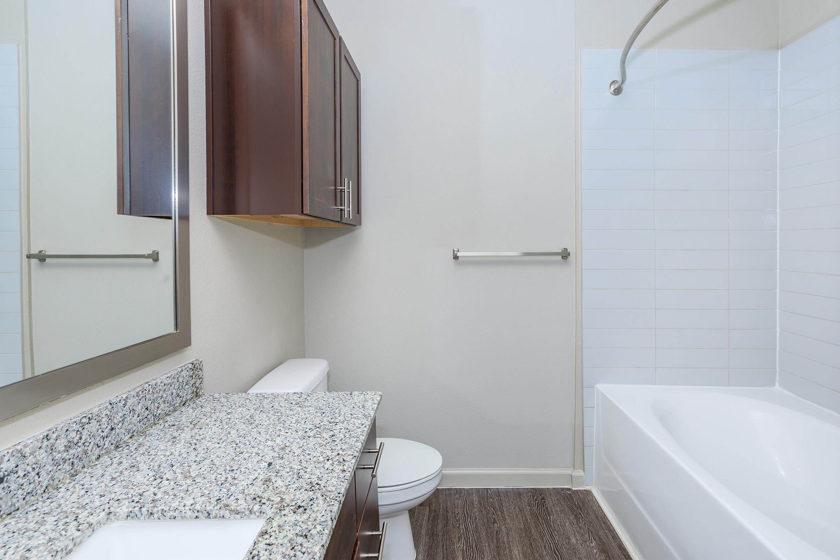
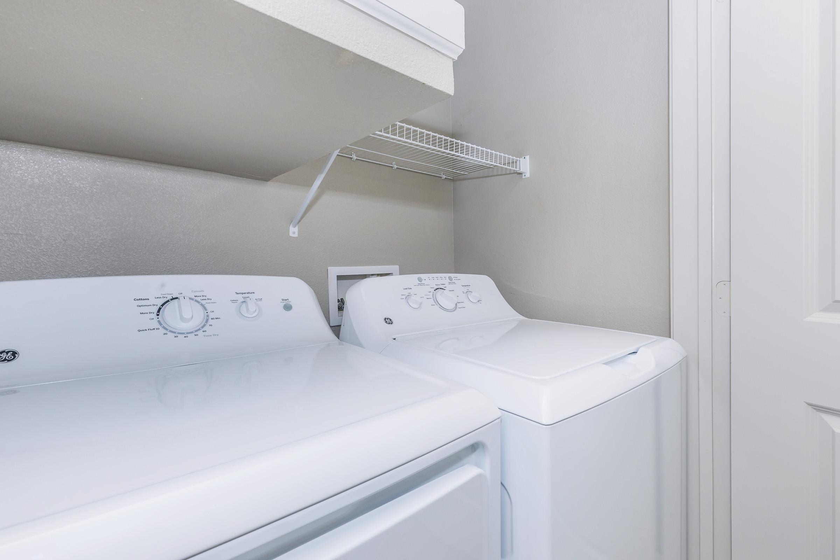
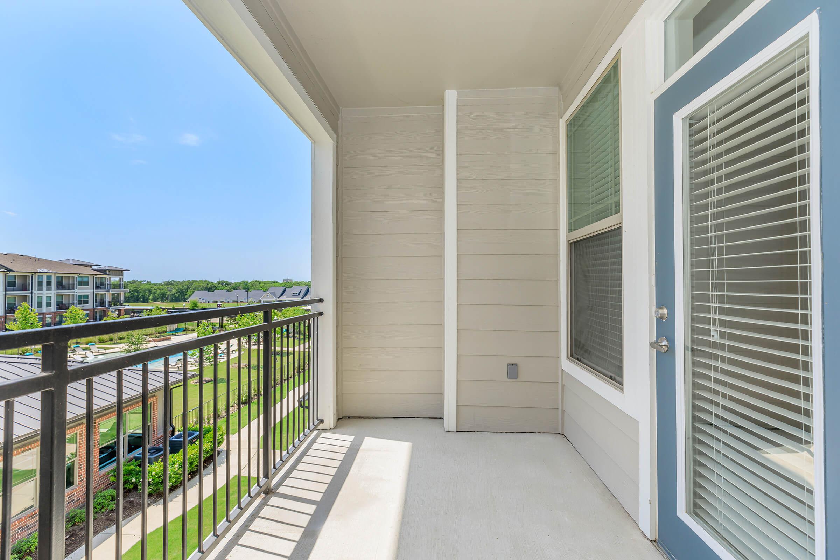
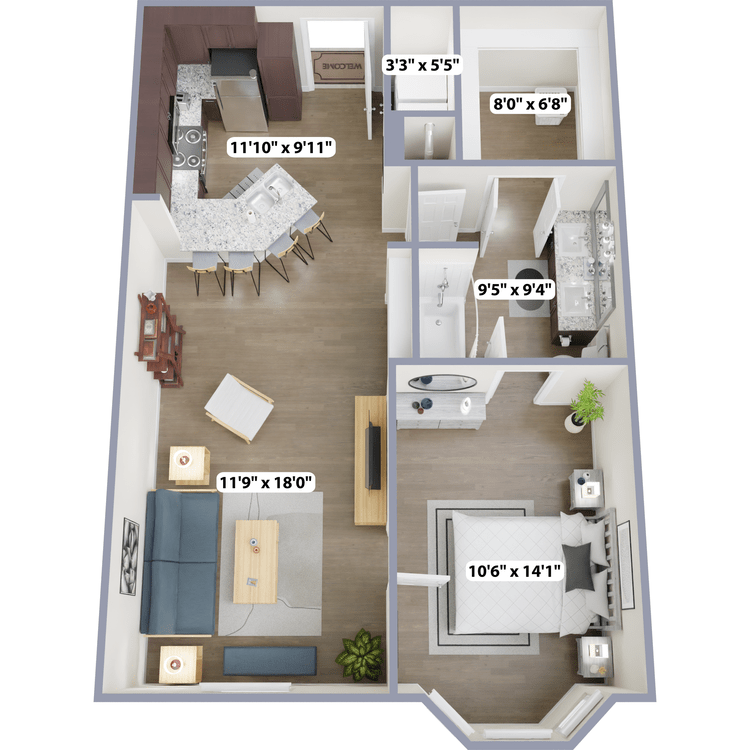
Boonville
Details
- Beds: 1 Bedroom
- Baths: 1
- Square Feet: 758
- Rent: $1500
- Deposit: Zero Deposit
Floor Plan Amenities
- 9Ft Ceilings
- All-electric Kitchen
- Balcony or Patio
- Breakfast Bar
- Cable Ready
- Carpeted Floors
- Ceiling Fans
- Central Air and Heating
- Dishwasher
- Disability Access
- Microwave
- Mini Blinds
- Pantry
- Refrigerator
- Walk-in Closets
- Washer and Dryer in Home
* In Select Apartment Homes

Boonville XL
Details
- Beds: 1 Bedroom
- Baths: 1
- Square Feet: 807
- Rent: $1395-$1405
- Deposit: Zero Deposit
Floor Plan Amenities
- 9Ft Ceilings
- All-electric Kitchen
- Breakfast Bar
- Cable Ready
- Carpeted Floors
- Ceiling Fans
- Central Air and Heating
- Dishwasher
- Disability Access
- Microwave
- Mini Blinds
- Pantry
- Refrigerator
- Walk-in Closets
- Washer and Dryer in Home
* In Select Apartment Homes
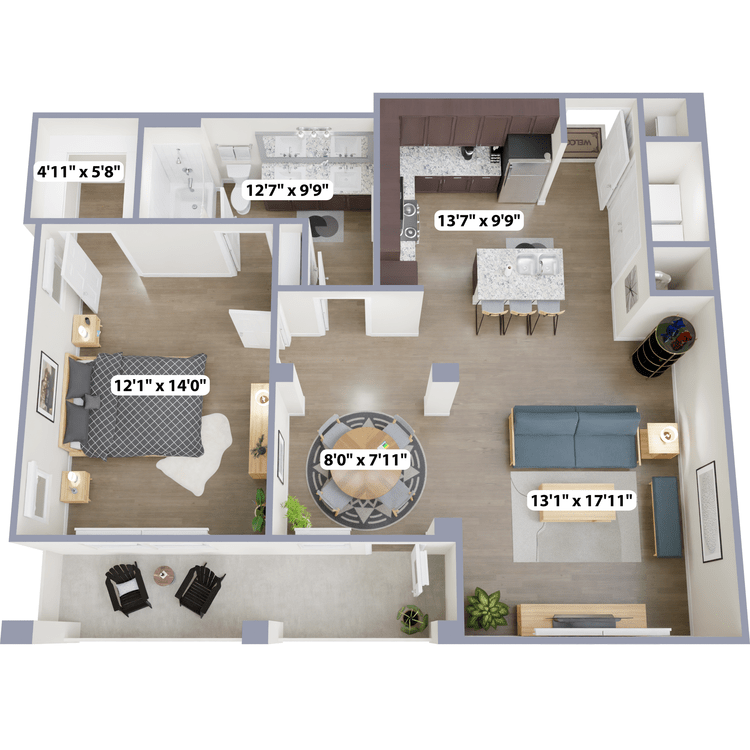
Canterbury
Details
- Beds: 1 Bedroom
- Baths: 1
- Square Feet: 974
- Rent: $1560-$1580
- Deposit: Zero Deposit
Floor Plan Amenities
- 9Ft Ceilings
- All-electric Kitchen
- Balcony or Patio
- Breakfast Bar
- Cable Ready
- Carpeted Floors
- Ceiling Fans
- Central Air and Heating
- Dishwasher
- Disability Access
- Microwave
- Mini Blinds
- Pantry
- Refrigerator
- Walk-in Closets
- Washer and Dryer in Home
* In Select Apartment Homes
2 Bedroom Floor Plan
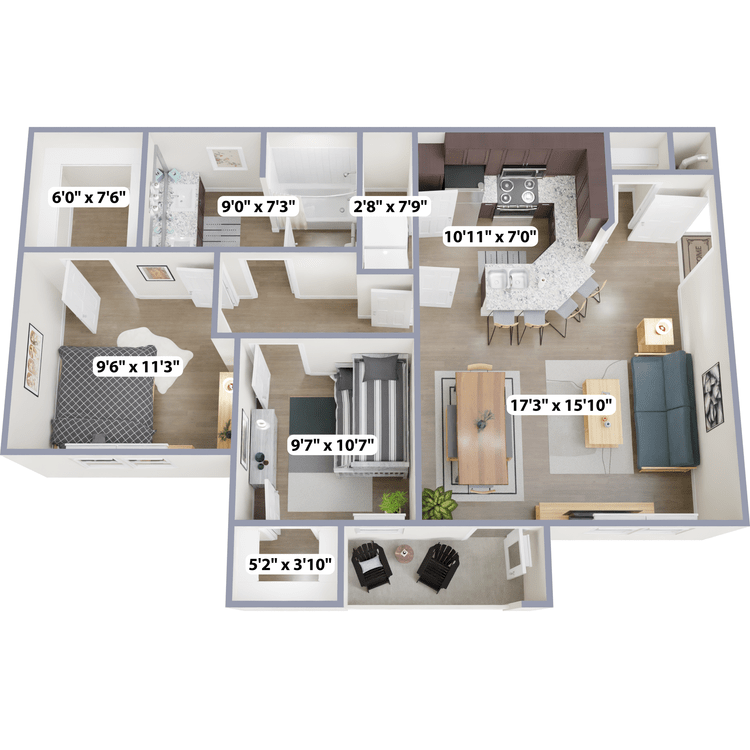
Villa Maria
Details
- Beds: 2 Bedrooms
- Baths: 1
- Square Feet: 923
- Rent: $1535-$1655
- Deposit: Zero Deposit
Floor Plan Amenities
- 9Ft Ceilings
- All-electric Kitchen
- Balcony or Patio
- Breakfast Bar
- Carpeted Floors
- Ceiling Fans
- Central Air and Heating
- Dishwasher
- Disability Access
- Microwave
- Pantry
- Refrigerator
- Walk-in Closets
- Washer and Dryer in Home
* In Select Apartment Homes
Floor Plan Photos
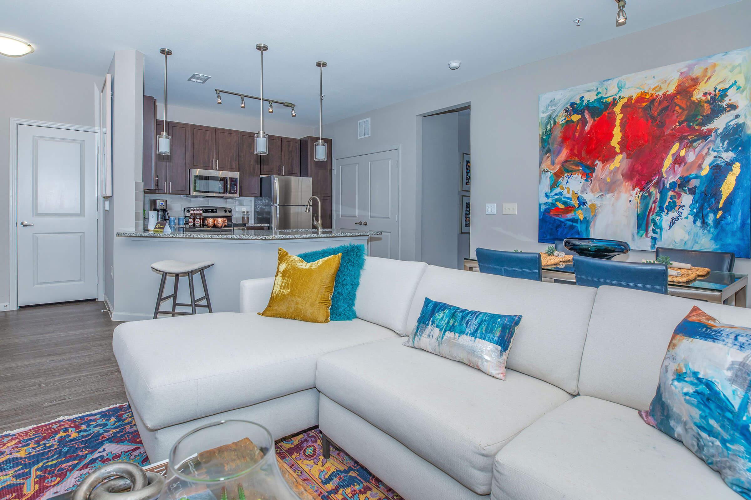
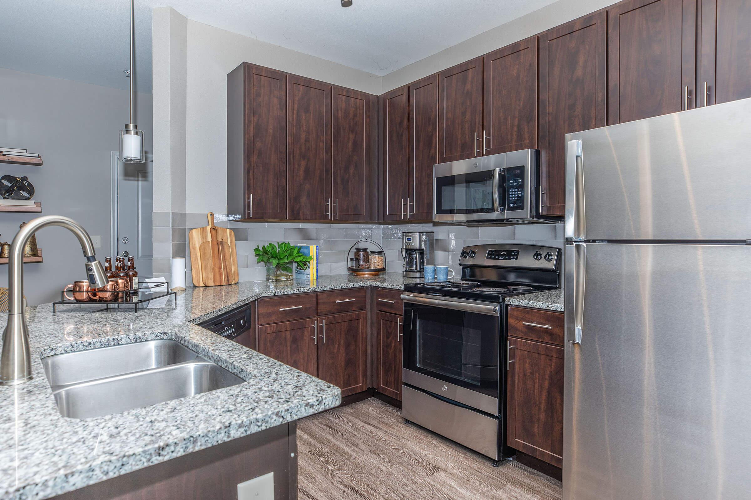
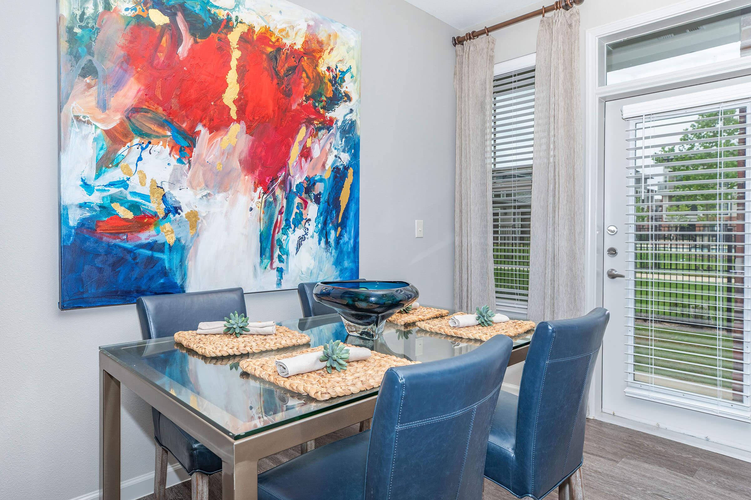
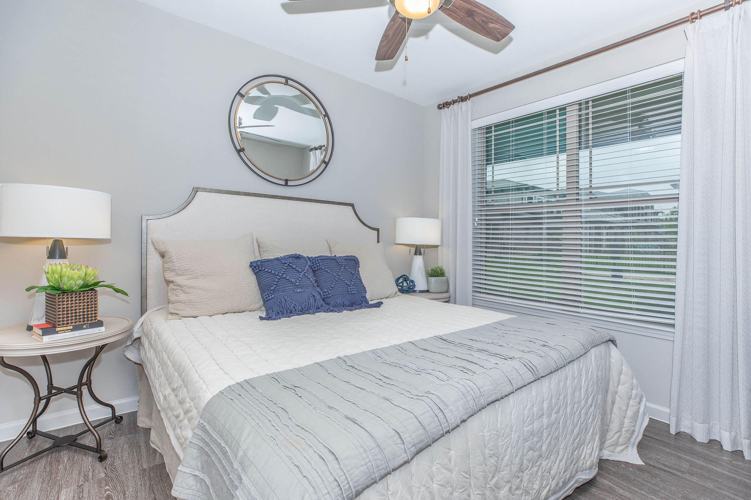
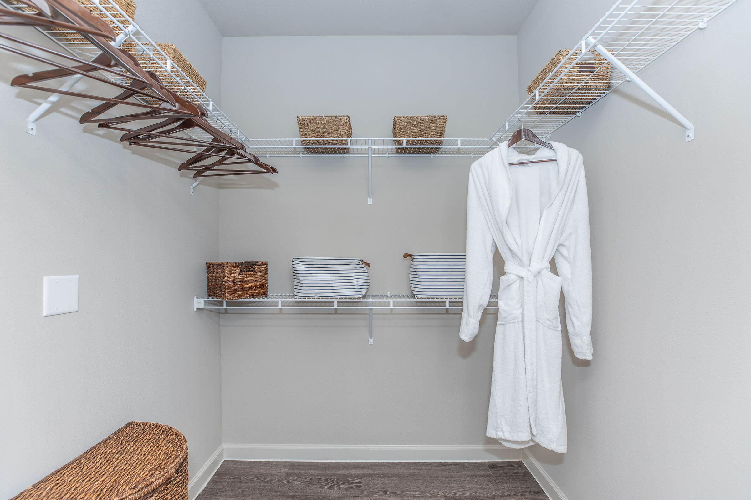
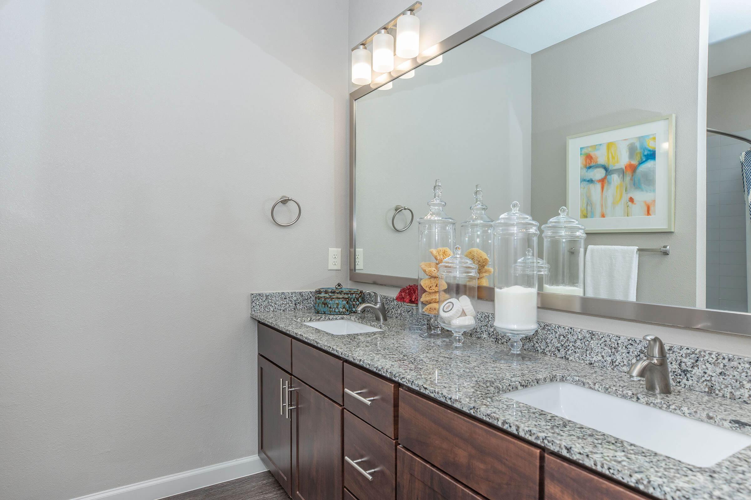
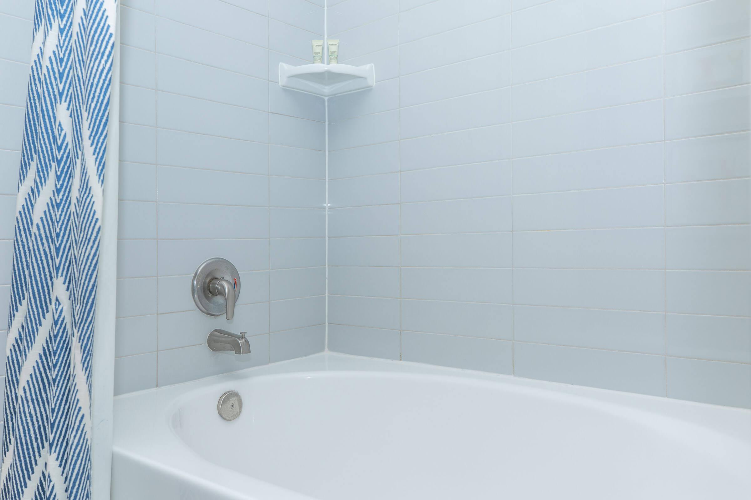
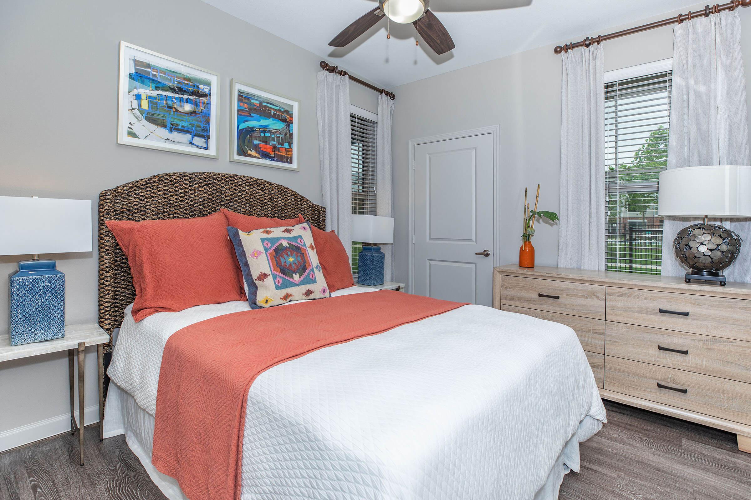
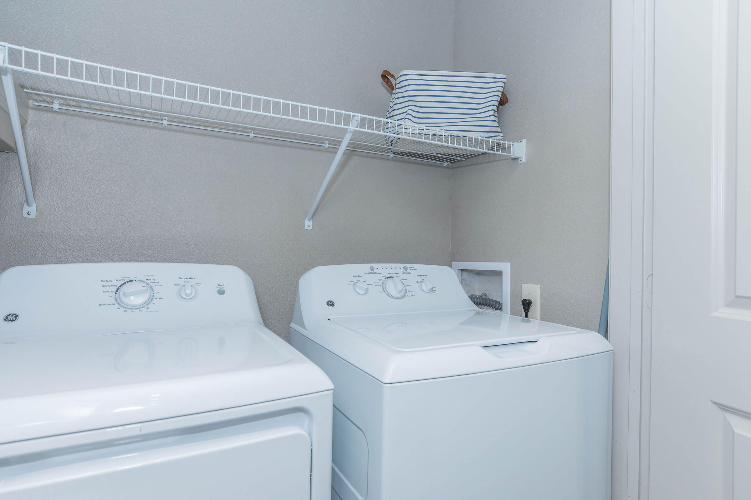
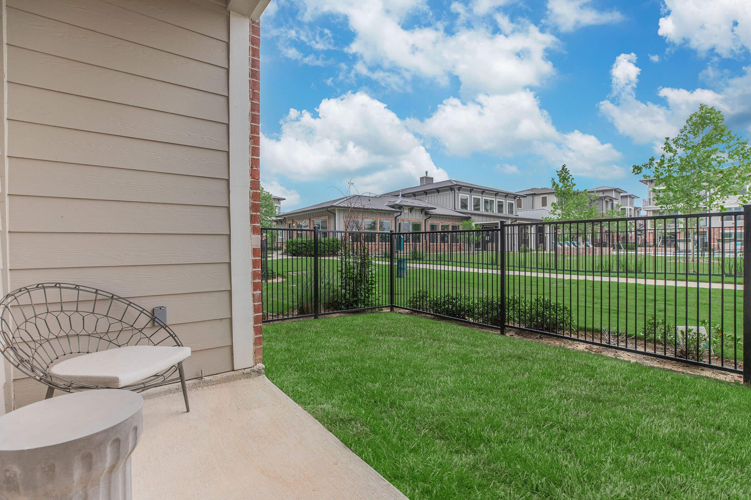
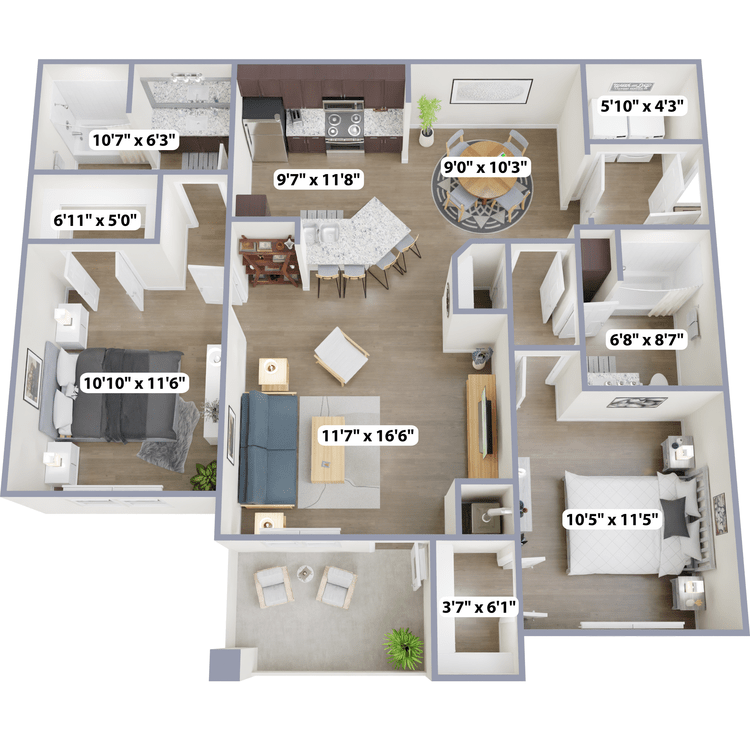
Bloomsbury
Details
- Beds: 2 Bedrooms
- Baths: 2
- Square Feet: 1073
- Rent: $1680-$1690
- Deposit: Zero Deposit
Floor Plan Amenities
- 9Ft Ceilings
- All-electric Kitchen
- Balcony or Patio
- Breakfast Bar
- Cable Ready
- Carpeted Floors
- Ceiling Fans
- Central Air and Heating
- Dishwasher
- Disability Access
- Microwave
- Mini Blinds
- Pantry
- Refrigerator
- Walk-in Closets
- Washer and Dryer in Home
* In Select Apartment Homes

Pendleton
Details
- Beds: 2 Bedrooms
- Baths: 2
- Square Feet: 1129
- Rent: $1725-$1745
- Deposit: Zero Deposit
Floor Plan Amenities
- 9Ft Ceilings
- All-electric Kitchen
- Balcony or Patio
- Breakfast Bar
- Cable Ready
- Carpeted Floors
- Ceiling Fans
- Central Air and Heating
- Dishwasher
- Disability Access
- Microwave
- Mini Blinds
- Pantry
- Refrigerator
- Walk-in Closets
- Washer and Dryer in Home
* In Select Apartment Homes

University
Details
- Beds: 2 Bedrooms
- Baths: 2
- Square Feet: 1338
- Rent: $1905
- Deposit: Zero Deposit
Floor Plan Amenities
- 9Ft Ceilings
- All-electric Kitchen
- Balcony or Patio
- Breakfast Bar
- Cable Ready
- Carpeted Floors
- Ceiling Fans
- Central Air and Heating
- Dishwasher
- Disability Access
- Microwave
- Mini Blinds
- Pantry
- Refrigerator
- Walk-in Closets
- Washer and Dryer in Home
* In Select Apartment Homes
Show Unit Location
Select a floor plan or bedroom count to view those units on the overhead view on the site map. If you need assistance finding a unit in a specific location please call us at (833) 945 2604 TTY: 711.

Amenities
Explore what your community has to offer
Community Amenities
- Assigned Parking
- Beautiful Landscaping
- Billiards
- Business Center
- Cable Available
- Clubhouse
- Covered Parking
- Disability Access
- Easy Access to Freeways
- Easy Access to Shopping
- Gated Access
- High-speed Internet Access
- On-site Maintenance
- Outdoor Kitchen
- Picnic Area with Barbecue
- Public Parks Nearby
- Resort-style Swimming Pool
- Short-term Leasing Available
- State-of-the-art Fitness Center
- Tuck-under Garages Available
Apartment Features
- 9Ft Ceilings
- All-electric Kitchen
- Balcony or Patio*
- Breakfast Bar*
- Cable Ready*
- Carpeted Floors
- Ceiling Fans
- Central Air and Heating
- Disability Access
- Dishwasher
- Microwave
- Mini Blinds*
- Pantry
- Refrigerator
- Walk-in Closets
- Washer and Dryer in Home
* In Select Apartment Homes
Pet Policy
Pets Welcome Upon Approval. Breed restrictions apply. Limit of 3 pets per home. Non-refundable pet fee is $300 per pet. Monthly pet rent of $15 will be charged per pet. Pet Amenities: Bark Park Dog Wash Station
Photos
Community Amenities
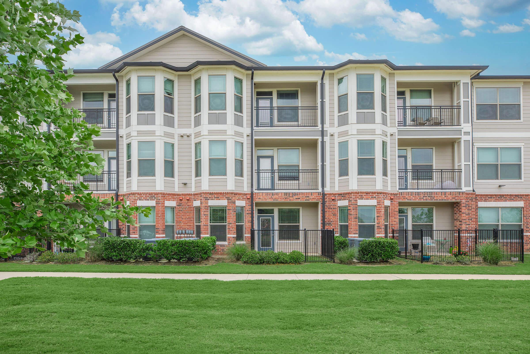
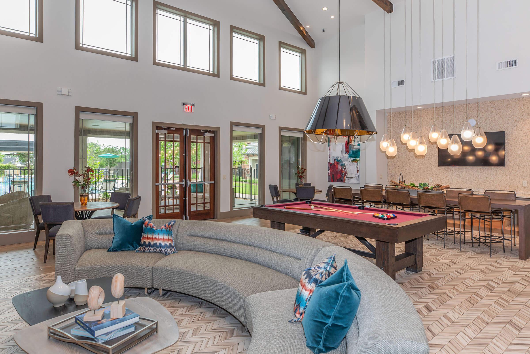
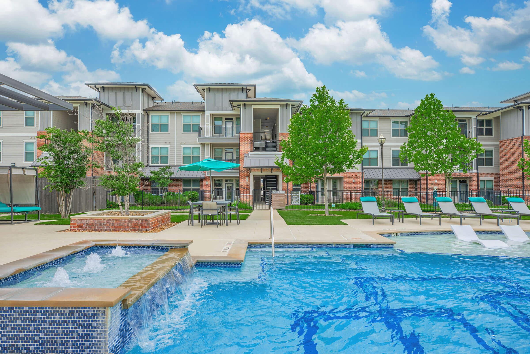
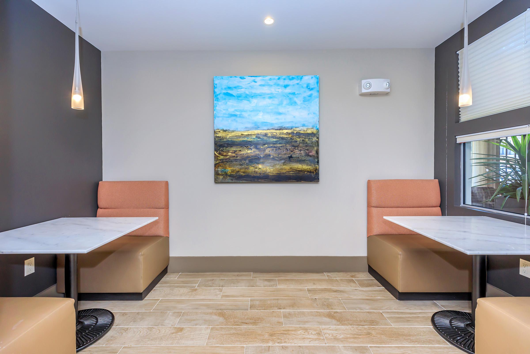
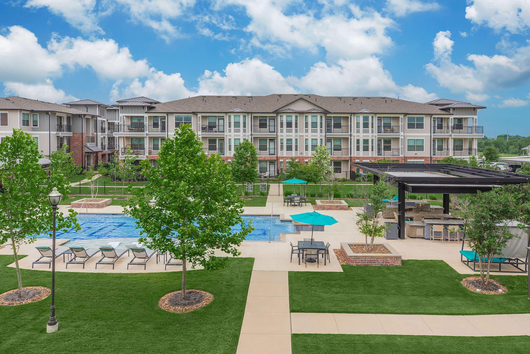
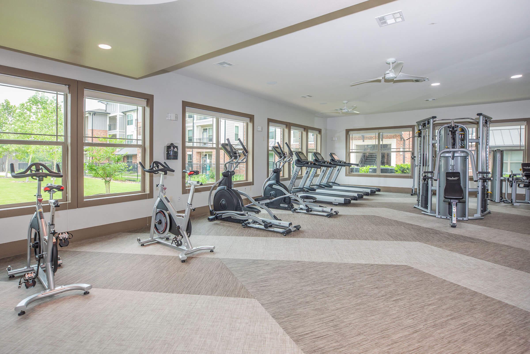
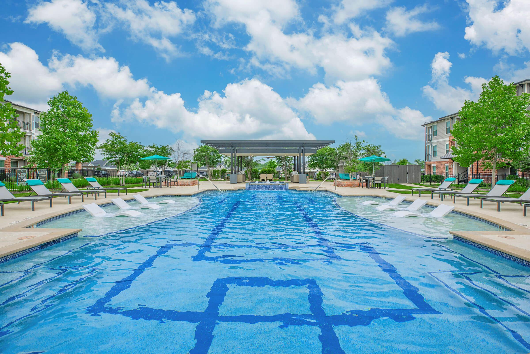
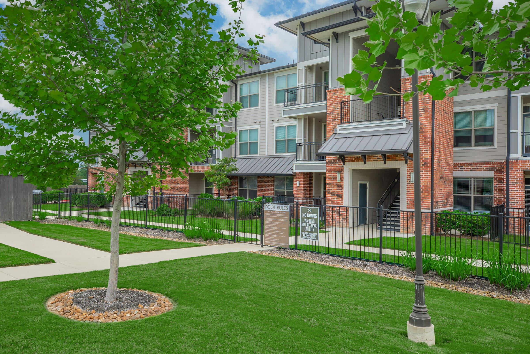
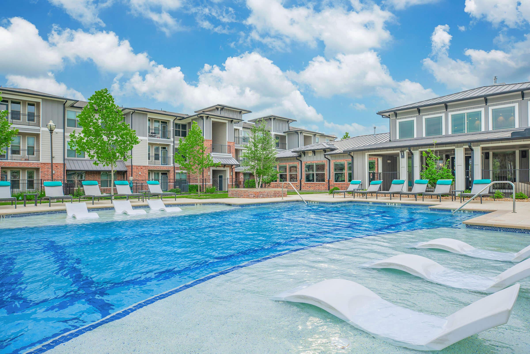
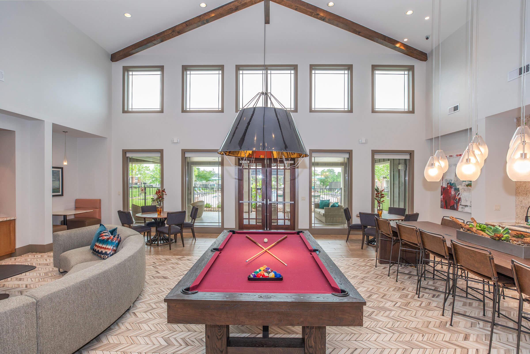
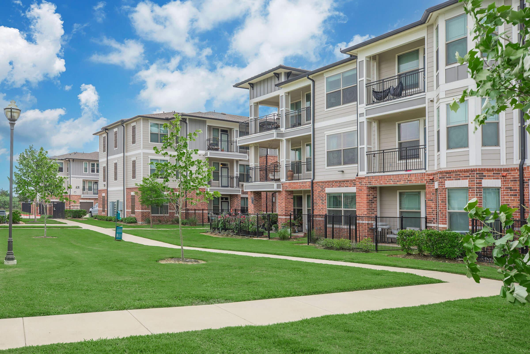
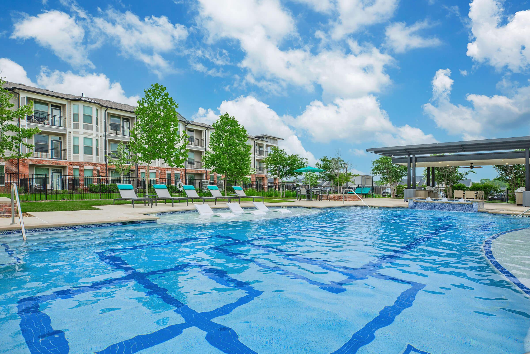
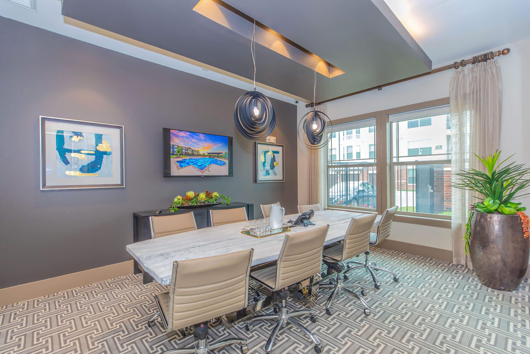
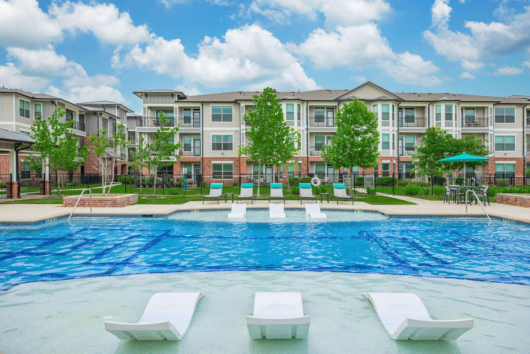
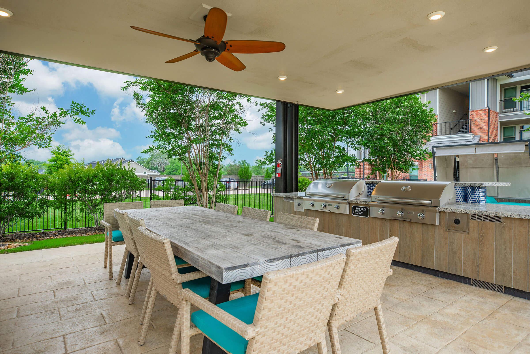
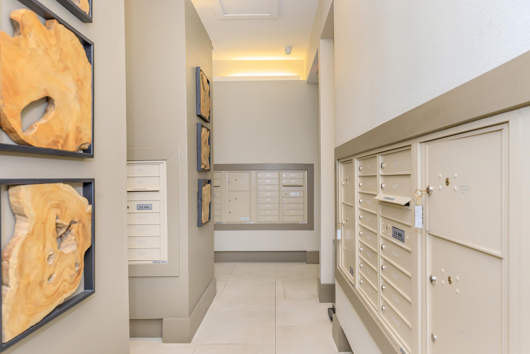
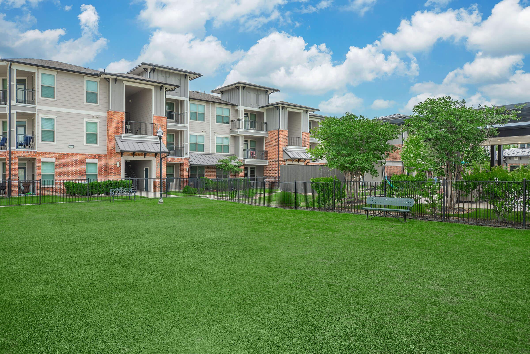
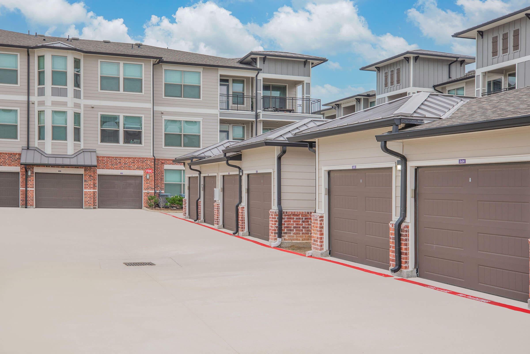
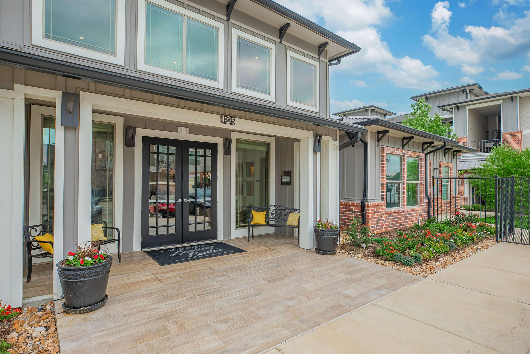
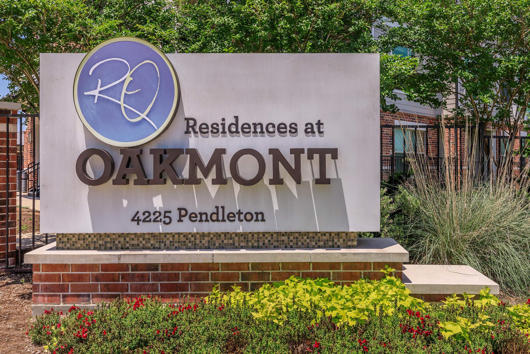
Villa Maria










Briarcrest








Neighborhood
Points of Interest
Residence at Oakmont Apartments
Located 4225 Pendleton Drive Bryan, TX 77802Bank
Bar/Lounge
Cafes, Restaurants & Bars
Cinema
Coffee Shop
Elementary School
Entertainment
Fitness Center
Grocery Store
High School
Library
Mass Transit
Middle School
Park
Post Office
Preschool
Restaurant
Salons
Shopping
Shopping Center
University
Yoga/Pilates
Contact Us
Come in
and say hi
4225 Pendleton Drive
Bryan,
TX
77802
Phone Number:
(833) 945 2604
TTY: 711
Office Hours
Monday through Friday: 9:00 AM to 6:00 PM. Saturday: 10:00 AM to 5:00 PM. Sunday: Closed.